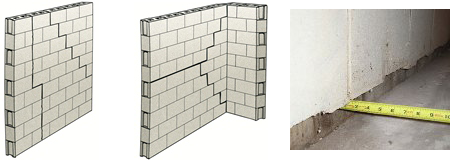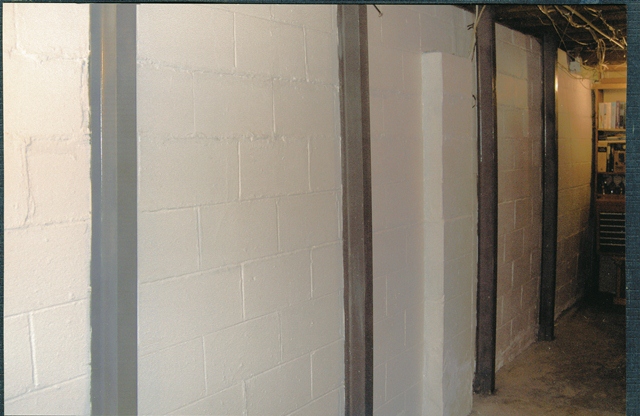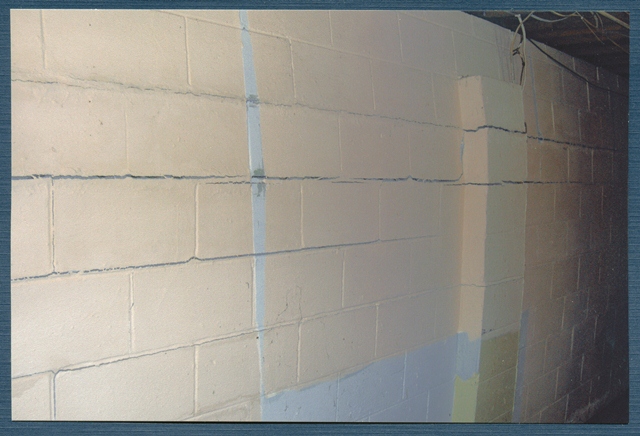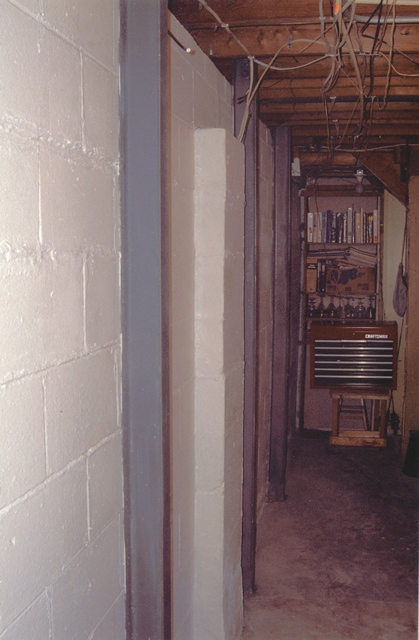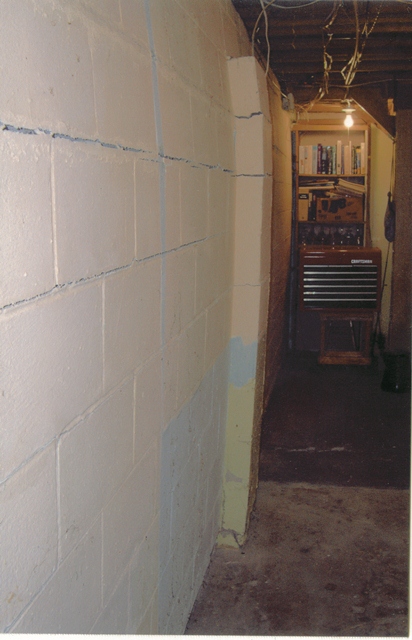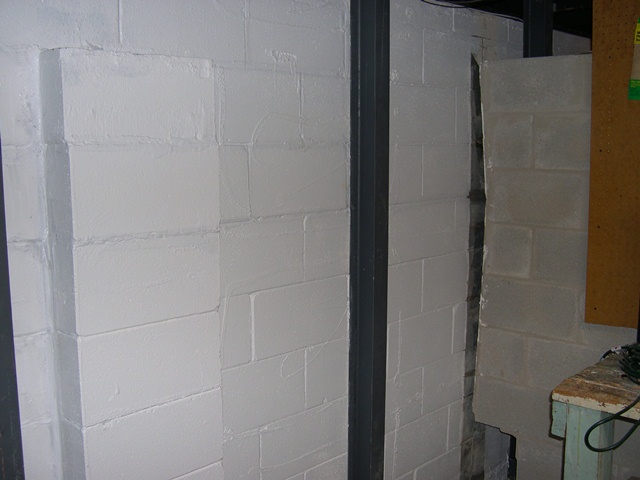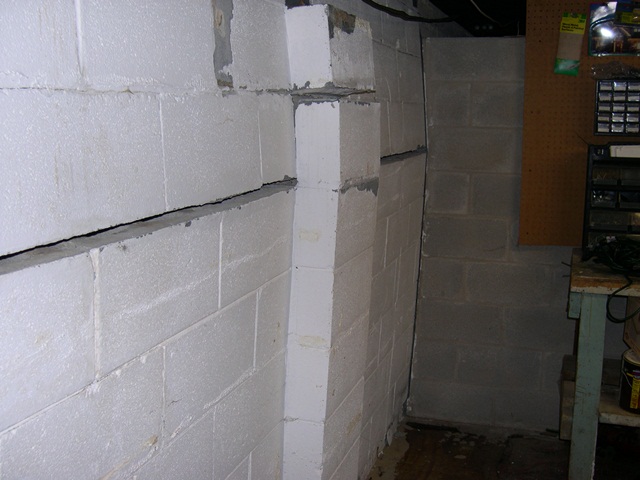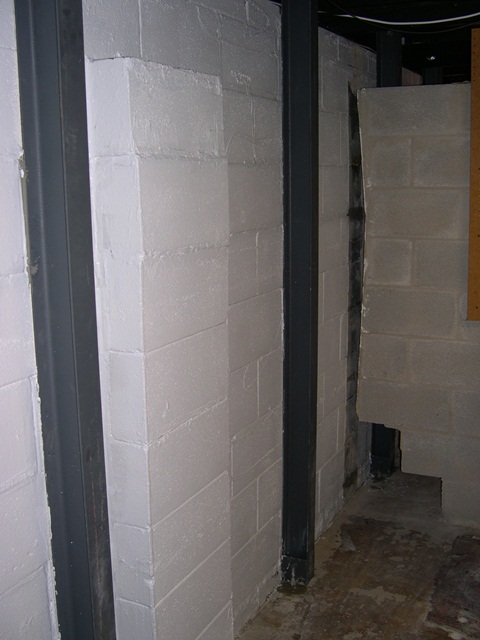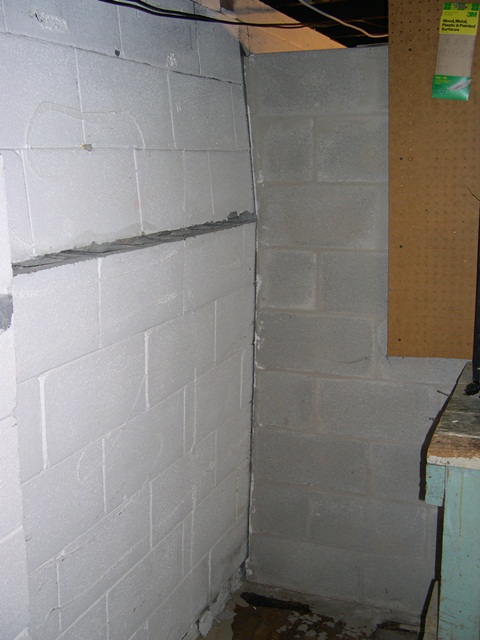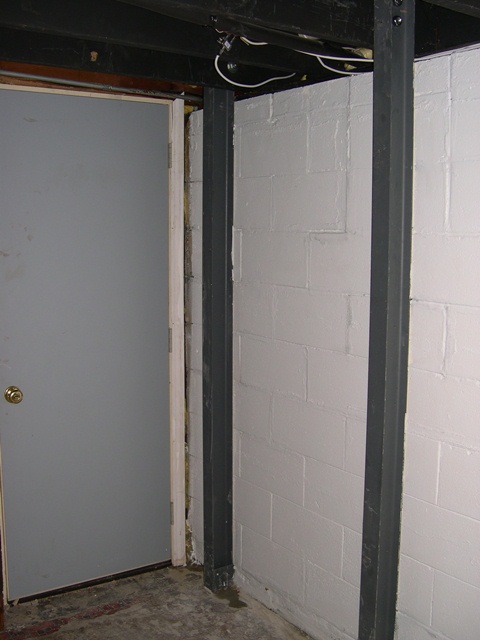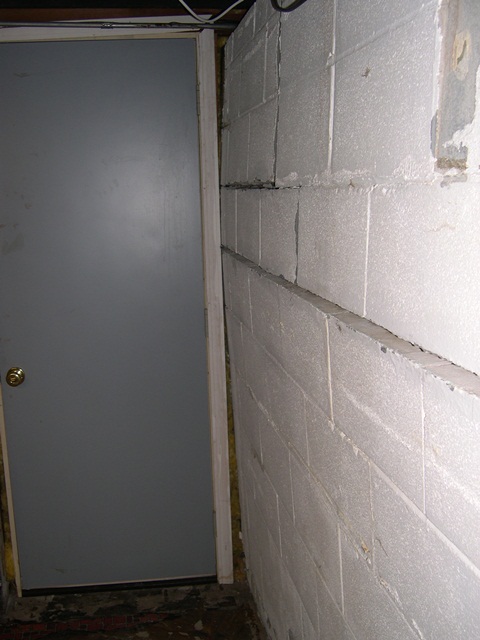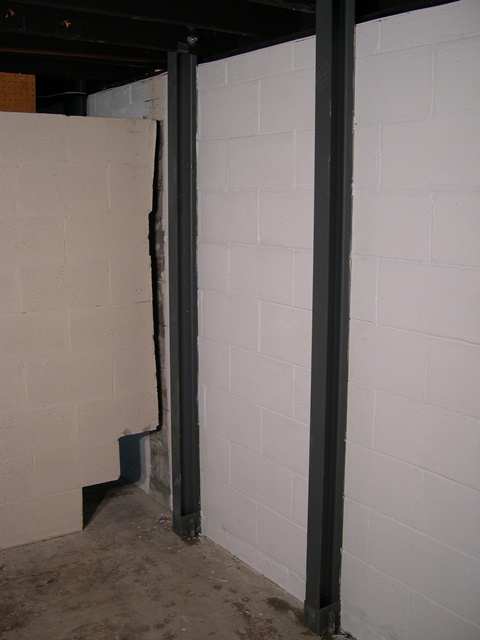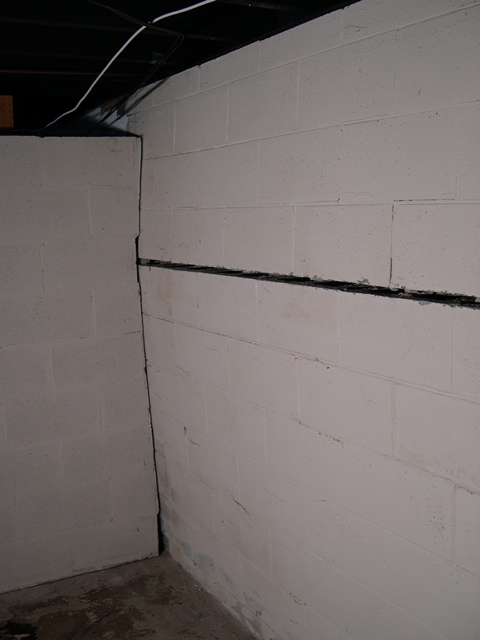How Does Basement Wall Straightening Work?
There are many methods of basement wall straightening. Most of these do not hold up on a permanent basis or have many major drawbacks or problems associated with them. In our research through the years to find and provide the best system to our customers, we have discovered the flaws of other systems. Through the years we have been called upon many times to re-repair walls that were once repaired using other systems that have failed.
We will describe our method and how it works, and then we will discuss other methods of wall repair and share with you the basic problems associated with these other systems that we have discovered. We have found by research and experience that the only permanent solution to repairing bowed basement walls is using the I-beam method to either brace or straighten the walls.
Why and how basement walls bow in:
Many things can cause basement walls to push in. Sometimes it can be caused by tree roots pushing against the wall. It could be from hydrostatic pressure. Many times it is due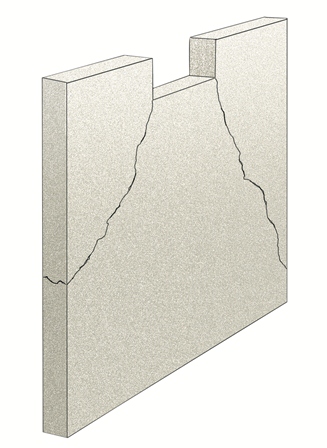 to the saturated ground freezing in the winter time and pushing against the wall. It might even be from a combination of things.
to the saturated ground freezing in the winter time and pushing against the wall. It might even be from a combination of things.
Depending on what type of foundation wall you have, whether it is a poured wall or a cinderblock wall, will determine how the wall cracks and pushes in. A poured wall has weak areas at the windows. Therefore, it is common to see cracks develop at the bottom corner of the windows and angle down to the floor. Not that it can’t crack in other areas, for instance, where the center beam for the house is or even in the corners. Poured walls also will tip in from the top where the wall is tied into the house above. See example below of typical cracks in a poured wall.
Block basement walls crack and move differently than a poured wall. A block wall will typically crack horizontally at a weak spot in the wall when it gets closer to the corner. Many times it will have stairstep cracks either going up or down, and sometimes in both directions towards the corner. It is not uncommon to see the wall kick in at the bottom near the floor. See examples below.
Our Method of Wall Repair:
There are many methods of basement wall straightening or bracing, most of which do not hold up on a permanent basis. Through the years we have researched all the systems that are commonly used and have chosen to use this method because it is far superior to the other systems.
In order to straighten a basement wall, the pressure from the outside must be eliminated. Therefore, we excavate on the outside of the wall, removing the dirt so the wall can be  straightened. Once the pressure has been removed, we install 4 inch steel I-beams into the floor next to the wall. We then use our engineered system to push the wall straight. Once the wall has been straightened, the beams are permanently bolted into the floor joists, providing a permanent solution to your bowed wall.
straightened. Once the pressure has been removed, we install 4 inch steel I-beams into the floor next to the wall. We then use our engineered system to push the wall straight. Once the wall has been straightened, the beams are permanently bolted into the floor joists, providing a permanent solution to your bowed wall.
Many times the wall has only a slight bow and doesn’t require straightening. It only needs to be braced. We can brace the wall right where it is using the same 4 inch I-beams without excavating on the outside. In this case all the work is done on the inside.
Whether we straighten the wall or brace it in place, our system carries with it a lifetime warranty transferable to any new home owner. Through all of our years in business, we have never had a failure or a warranty claim.
See example below.
Other methods of basement wall repair and their flaws:
Many times through the years, we have been called upon to re-repair walls that have used these other systems that we are about to discuss.
Method 1: Replacing basement walls
Problems with this method:
- Many times it requires moving out of the house while the work is being done.
- Replacing walls does not guarantee that they will never bow in again. Through the years we have straightened or braced many walls that were once replaced.
Method 2: Filling block with concrete and rebar
Problems with this method:
1. Through the years of replacing crumbled sections of block walls we have discovered that it is not uncommon to find that the block layers who constructed the wall originally got rid of their trash by stuffing it into the hollow cores of the block. Therefore, there is no way to know for sure that you fill the block completely. There are many times that the block has not been filled, and yet you have paid thinking that it has been filled.
2. There is usually a fair amount of overspill of mortar into the hollow cores of the block during original construction. There again, this makes it impossible to know for sure if the block have been properly filled.
3. This alternative also does not keep the wall from pushing in at the top where the house is bolted to it.
Method 3: Pouring or laying a new block wall in front of an existing bowed wall
Problems with this method:
1. Whether you pour a new wall or lay a new block wall in front of an existing bowing wall, the results are the same. A new wall in front of existing wall only covers the problem. With the new wall in place, you cannot see if additional damage is being done to the wall over time.
2. The new wall that you lay or pour is not sitting on a footing. It is only sitting on the basement floor without the support of sitting on a footing . This can crack the floor with the additional weight.
Method 4: Installing wall anchors
Wall anchors are steel plates that are attached to the middle of the wall. A hole is drilled all the way through your wall with a threaded rod stuck through the wall and approximately 10 feet out into the yard. The steel plate is then bolted to the threaded rod. Then they dig down to find the other end of the threaded rod in the yard and bolt a steel plate to that end.
Problems with this method:
1. When drilling holes through the wall, the wall is compromised and allows water to come into the block. It can be patched on the inside, but it is not patched on the outside where the water comes in. We have replaced this system many times and when doing so, we have found that the back side of the block broke and crumbled when they drilled through it to install the wall anchors.
2. This system only holds the wall in place where the anchor is placed. It does not support the wall above the anchor to the floor joists, nor does it support the wall below the anchor to the floor. Many times I have seen that when this system has been used, the pressure on the wall is transferred down lower and pushes the block in just above the floor. This system cannot prevent that from happening. See example below.
3. This system cannot straighten the wall, only support where it is.
4. You are given a wrench and expected to tighten the bolts every so often to keep pressure on it. Therefore, you will never be able to finish the basement walls and cover up the steel plates because if you did, you would never be able to tighten the bolts. This is not a maintenance-free system, you must continue to keep pressure on the wall yourself by tightening the bolts.
5. Although most of these companies will give a lifetime guarantee with their system; it is a very simple guarantee to get around. If additional cracks develop around the anchors (and they usually do), all they have to do is say, “you tightened the bolts too tight”. I actually saw this happen to a small, frail, 80 plus year-old man. Obviously, this man was not able to tighten the bolts too tight, but when there is maintenance involved in a system that is your responsibility, it is easy to place the blame on the homeowner. The blame was placed on this particular homeowner and his lifetime guarantee was considered void.
6. This brings up another important point. When you tighten the bolts on the anchoring system, it only stands to reason that as you tighten the bolt, you will either pull the wall out straighter, or you will pull the anchor that’s buried out in the yard in closer toward the wall. Typically, it will do that which is easiest to do, which is to pull the anchor in and not the wall out. Over time, as you pull the anchor in, you are pulling the threaded rod in; and you will need to cut the threaded rod off to keep it from protruding into the basement. I have seen where people have cut off two or three feet of the threaded rod to keep it from sticking out into the basement.
Method 5: Carbon or polymer fiber strips
Carbon or polymer fiber strips are strips that are epoxy glued vertically to the wall to keep the wall from moving.
Problems with this method:
- This method cannot straighten a wall; it can only be used to brace the wall where it is.
- This method also does not keep a wall from pushing over at the top or from kicking in at the bottom, since it is not tied in at the top or bottom.
- When using this method, you could have the strongest polymer strips known to man and the most durable epoxy ever used, but if the pressure on the wall is great enough, the block or concrete wall surface can flake and the polymer strips will fall on the floor. We have seen this actually happen.
Method 6: Bent “C” channel mounted next to the wall
A “C” channel is a piece of steel shaped like a letter C. The C channel is mounted into the floor next to the wall and bent to shape the bow in the wall and mounted into the floor joists.
Problems with this method:
- This method cannot be used to straighten a wall. It can only brace the wall where it is.
- A screw jack is used to push against the top of the beam to bend it to the shape of the wall; but, if you can bend the beam by using a wrench to tighten it against the wall, then how can it be strong enough to keep the pressure on the outside of the wall from pushing in and bowing the wall and beam even more? The truth is it can’t.
- When a new potential home buyer looks at the basement walls using this method, they are typically scared away because it looks like the wall has pushed in and bowed the beam. It does not look like it was bowed on purpose to shape the wall. The reason we know this is because we have had potential home buyers call us and tell us about it and ask us to give them a price for using our system.
Frequently Asked Questions:
| Do all Bowing Walls Need to be Straightened? No, they do not. Many times a wall can simply be braced where it is at, if it is not bowed very badly. Using this method eliminates the need to excavate on the outside, and lowers the cost of the repair significantly. When bracing the wall, the I-beams are used in the same manner as when straightening the wall. The braced wall will not be straighter than it was, but it cannot ever get any worse. |
What is the Cost of Straightening or Bracing my Walls?
Just as there is no way to tell you how much it costs to fix your car over the phone, neither is there any way to answer that question before looking at the condition of the walls. This is why we encourage everyone to contact us for a free estimate.


